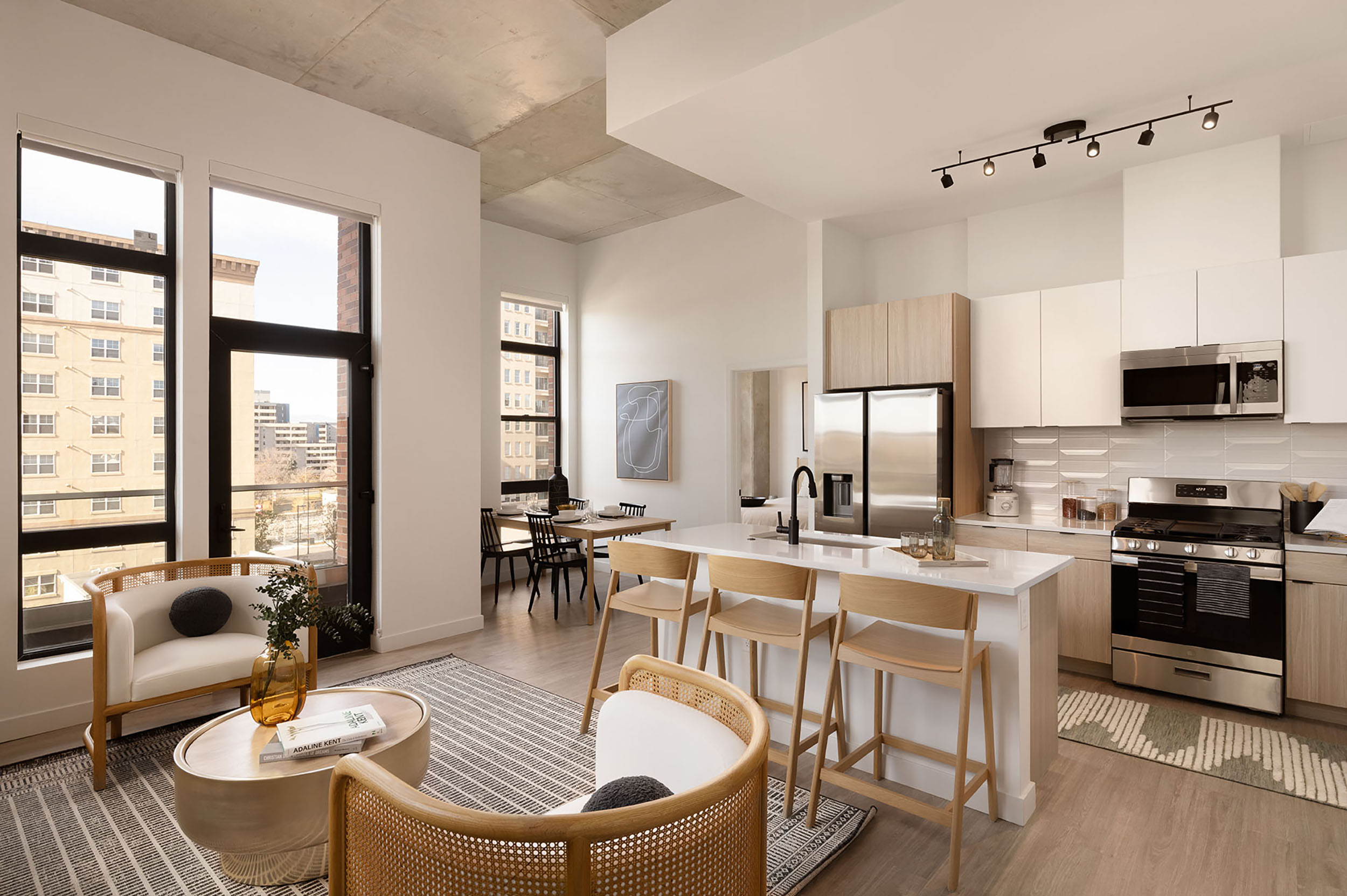
STUDIO, ONE & TWO-BEDROOM APARTMENTS
Home in the Heart of the City
Tastefully appointed apartments offer the best in quality and craftsmanship with contemporary finishes and cityscape views. It’s a place to unwind and feel at home.
Map View
|
List View
Introducing Total Monthly Leasing Price
Budgeting for your new home just got easier. The Total Monthly Leasing Price combines your base rent with all fixed and mandatory fees, giving you a clear view of your monthly costs upfront. Want to personalize your estimate? Use our ‘Calculate My Costs’ tool within each floor plan to tailor your Total Monthly Leasing Price. For full transparency, you’ll also find a list of all potential resident fees.
Clear. Simple. Convenient. Now you can focus on finding the perfect place to call home.
Clear. Simple. Convenient. Now you can focus on finding the perfect place to call home.
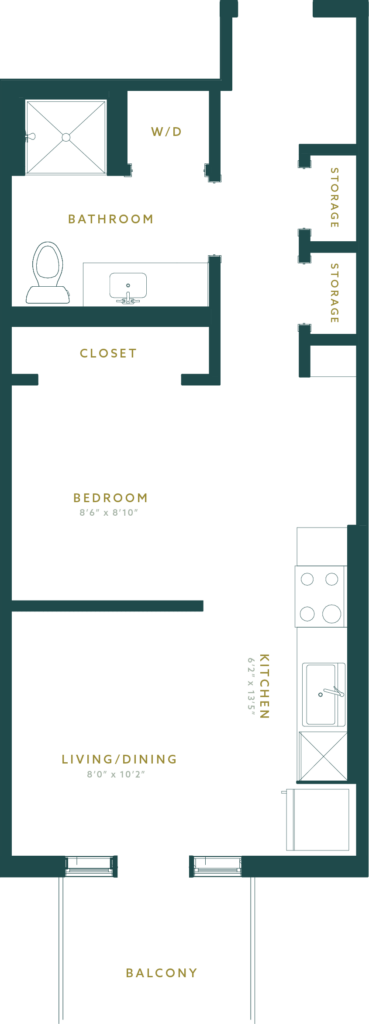
S1.1
485 SQ FT
Studio
Starting at $1, 200
Availability
View plan

S1.1
Studio
| 485 Sq Ft
Starting at $1, 200
Floor plans are artist's rendering. All dimensions are approximate. Actual product and specifications may vary in dimension or detail. Not all features are available in every apartment home. Prices and availability are subject to change. Rent is based on monthly frequency. Additional fees may apply, such as but not limited to package delivery, trash, water, amenities, etc. Please see a representative for details.
- Downtown & Cityscape Views
- Spacious Open-Concept Floor Plans
- Warm White Oak Hardwood Floors
- Expansive Kitchen Island
- Quartz Countertops
- Matte Black & Chrome Finishes
- Designer Lighting
- Stainless Steel Appliances
- Gas Ranges
- Built-in Storage
- Oversized Windows
- Individual Balconies
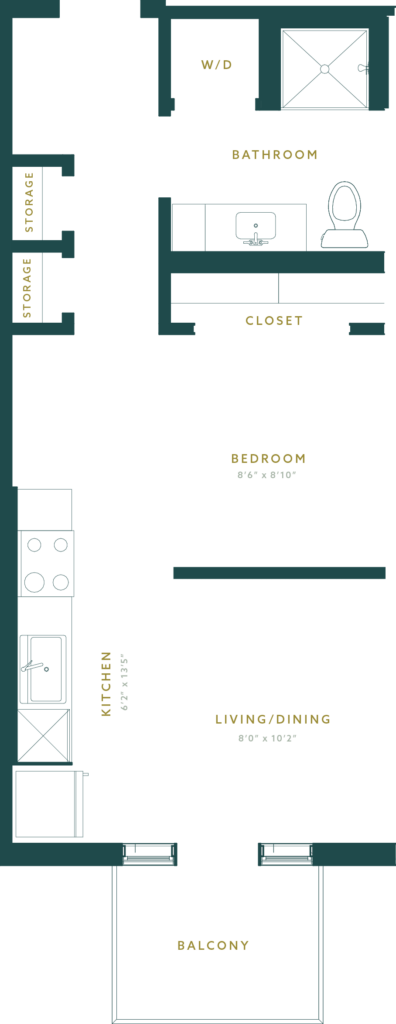
S1
502 SQ FT
Studio
Starting at $1, 200
Availability
View plan

S1
Studio
| 502 Sq Ft
Starting at $1, 200
Floor plans are artist's rendering. All dimensions are approximate. Actual product and specifications may vary in dimension or detail. Not all features are available in every apartment home. Prices and availability are subject to change. Rent is based on monthly frequency. Additional fees may apply, such as but not limited to package delivery, trash, water, amenities, etc. Please see a representative for details.
- Downtown & Cityscape Views
- Spacious Open-Concept Floor Plans
- Warm White Oak Hardwood Floors
- Expansive Kitchen Island
- Quartz Countertops
- Matte Black & Chrome Finishes
- Designer Lighting
- Stainless Steel Appliances
- Gas Ranges
- Built-in Storage
- Oversized Windows
- Individual Balconies
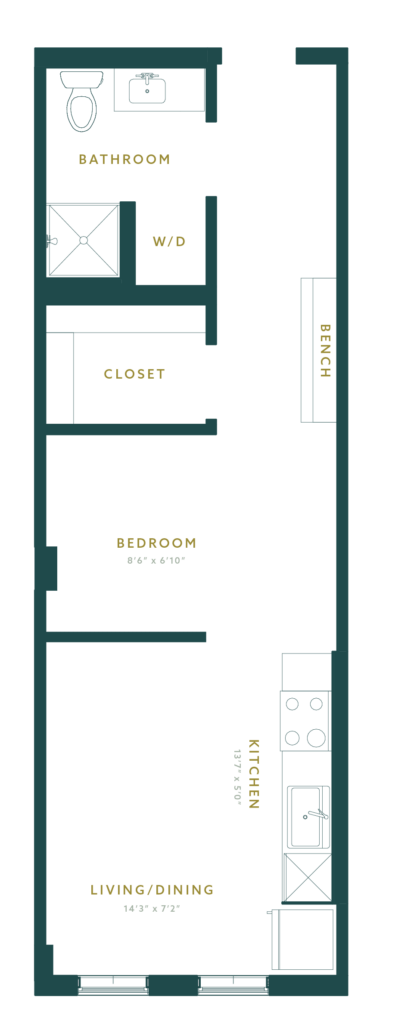
S2
508 SQ FT
Studio
Starting at $1, 200
Availability
View plan

S2
Studio
| 508 Sq Ft
Starting at $1, 200
Floor plans are artist's rendering. All dimensions are approximate. Actual product and specifications may vary in dimension or detail. Not all features are available in every apartment home. Prices and availability are subject to change. Rent is based on monthly frequency. Additional fees may apply, such as but not limited to package delivery, trash, water, amenities, etc. Please see a representative for details.
- Downtown & Cityscape Views
- Spacious Open-Concept Floor Plans
- Warm White Oak Hardwood Floors
- Expansive Kitchen Island
- Quartz Countertops
- Matte Black & Chrome Finishes
- Designer Lighting
- Stainless Steel Appliances
- Gas Ranges
- Built-in Storage
- Oversized Windows
- Individual Balconies
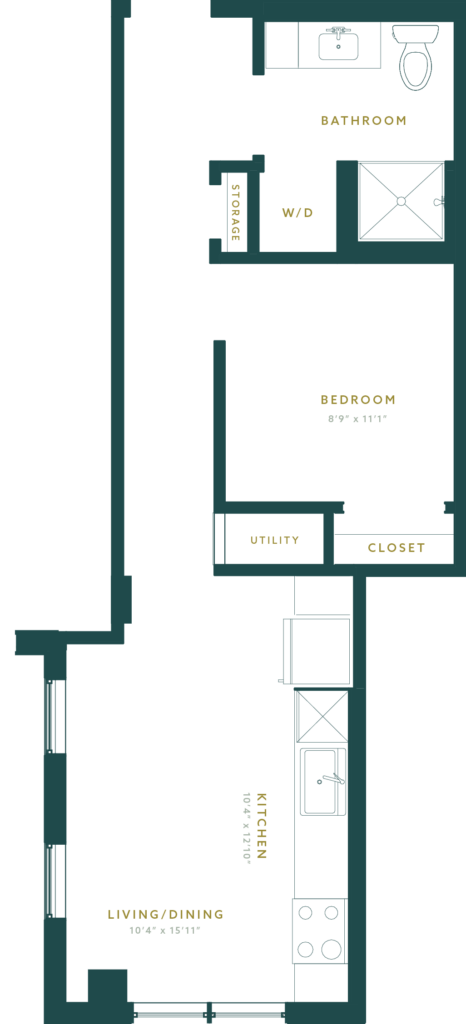
UB1
501 SQ FT
One Bedroom
Starting at $1, 200
Availability
View plan

UB1
One Bedroom
| 501 Sq Ft
Starting at $1, 200
Floor plans are artist's rendering. All dimensions are approximate. Actual product and specifications may vary in dimension or detail. Not all features are available in every apartment home. Prices and availability are subject to change. Rent is based on monthly frequency. Additional fees may apply, such as but not limited to package delivery, trash, water, amenities, etc. Please see a representative for details.
- Downtown & Cityscape Views
- Spacious Open-Concept Floor Plans
- Warm White Oak Hardwood Floors
- Expansive Kitchen Island
- Quartz Countertops
- Matte Black & Chrome Finishes
- Designer Lighting
- Stainless Steel Appliances
- Gas Ranges
- Built-in Storage
- Oversized Windows
- Individual Balconies
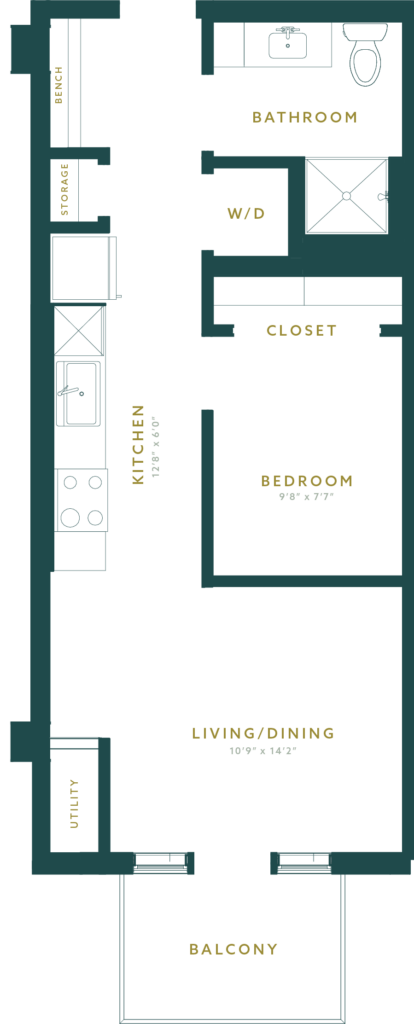
UB3.2
521 SQ FT
One Bedroom
Starting at $1, 200
Availability
View plan

UB3.2
One Bedroom
| 521 Sq Ft
Starting at $1, 200
Floor plans are artist's rendering. All dimensions are approximate. Actual product and specifications may vary in dimension or detail. Not all features are available in every apartment home. Prices and availability are subject to change. Rent is based on monthly frequency. Additional fees may apply, such as but not limited to package delivery, trash, water, amenities, etc. Please see a representative for details.
- Downtown & Cityscape Views
- Spacious Open-Concept Floor Plans
- Warm White Oak Hardwood Floors
- Expansive Kitchen Island
- Quartz Countertops
- Matte Black & Chrome Finishes
- Designer Lighting
- Stainless Steel Appliances
- Gas Ranges
- Built-in Storage
- Oversized Windows
- Individual Balconies
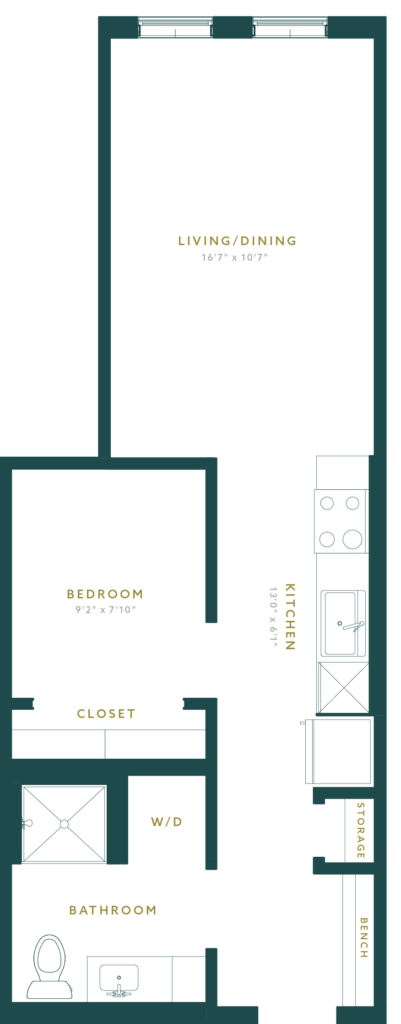
UB2
525 SQ FT
One Bedroom
Starting at $1, 200
Availability
View plan

UB2
One Bedroom
| 525 Sq Ft
Starting at $1, 200
Floor plans are artist's rendering. All dimensions are approximate. Actual product and specifications may vary in dimension or detail. Not all features are available in every apartment home. Prices and availability are subject to change. Rent is based on monthly frequency. Additional fees may apply, such as but not limited to package delivery, trash, water, amenities, etc. Please see a representative for details.
- Downtown & Cityscape Views
- Spacious Open-Concept Floor Plans
- Warm White Oak Hardwood Floors
- Expansive Kitchen Island
- Quartz Countertops
- Matte Black & Chrome Finishes
- Designer Lighting
- Stainless Steel Appliances
- Gas Ranges
- Built-in Storage
- Oversized Windows
- Individual Balconies

UB2.1
525 SQ FT
One Bedroom
Starting at $1, 200
Availability
View plan

UB2.1
One Bedroom
| 525 Sq Ft
Starting at $1, 200
Floor plans are artist's rendering. All dimensions are approximate. Actual product and specifications may vary in dimension or detail. Not all features are available in every apartment home. Prices and availability are subject to change. Rent is based on monthly frequency. Additional fees may apply, such as but not limited to package delivery, trash, water, amenities, etc. Please see a representative for details.
- Downtown & Cityscape Views
- Spacious Open-Concept Floor Plans
- Warm White Oak Hardwood Floors
- Expansive Kitchen Island
- Quartz Countertops
- Matte Black & Chrome Finishes
- Designer Lighting
- Stainless Steel Appliances
- Gas Ranges
- Built-in Storage
- Oversized Windows
- Individual Balconies
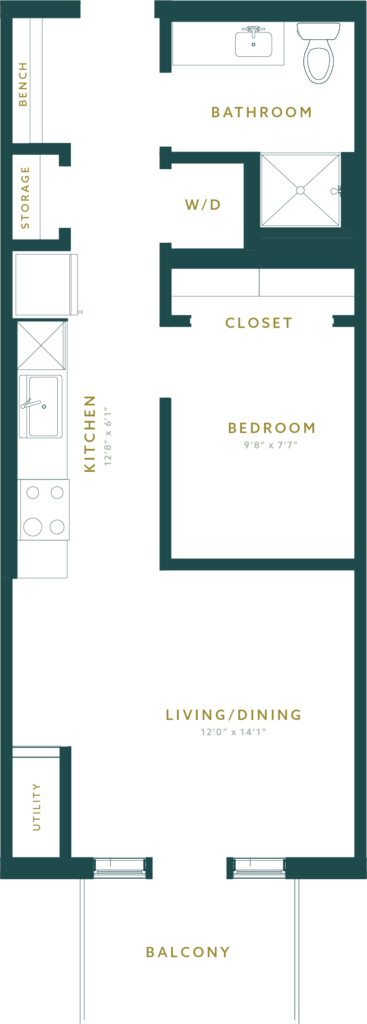
UB3
536 SQ FT
One Bedroom
Starting at $1, 200
Availability
View plan

UB3
One Bedroom
| 536 Sq Ft
Starting at $1, 200
Floor plans are artist's rendering. All dimensions are approximate. Actual product and specifications may vary in dimension or detail. Not all features are available in every apartment home. Prices and availability are subject to change. Rent is based on monthly frequency. Additional fees may apply, such as but not limited to package delivery, trash, water, amenities, etc. Please see a representative for details.
- Downtown & Cityscape Views
- Spacious Open-Concept Floor Plans
- Warm White Oak Hardwood Floors
- Expansive Kitchen Island
- Quartz Countertops
- Matte Black & Chrome Finishes
- Designer Lighting
- Stainless Steel Appliances
- Gas Ranges
- Built-in Storage
- Oversized Windows
- Individual Balconies
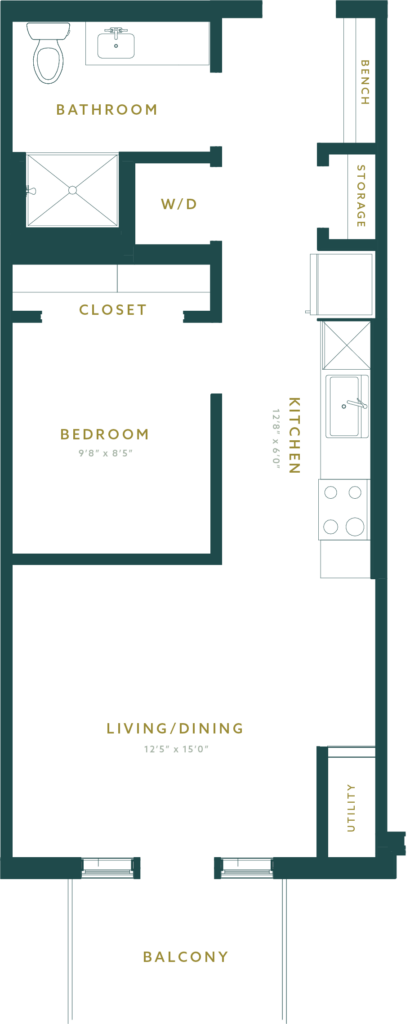
UB3.1
568 SQ FT
One Bedroom
Starting at $1, 200
Availability
View plan

UB3.1
One Bedroom
| 568 Sq Ft
Starting at $1, 200
Floor plans are artist's rendering. All dimensions are approximate. Actual product and specifications may vary in dimension or detail. Not all features are available in every apartment home. Prices and availability are subject to change. Rent is based on monthly frequency. Additional fees may apply, such as but not limited to package delivery, trash, water, amenities, etc. Please see a representative for details.
- Downtown & Cityscape Views
- Spacious Open-Concept Floor Plans
- Warm White Oak Hardwood Floors
- Expansive Kitchen Island
- Quartz Countertops
- Matte Black & Chrome Finishes
- Designer Lighting
- Stainless Steel Appliances
- Gas Ranges
- Built-in Storage
- Oversized Windows
- Individual Balconies
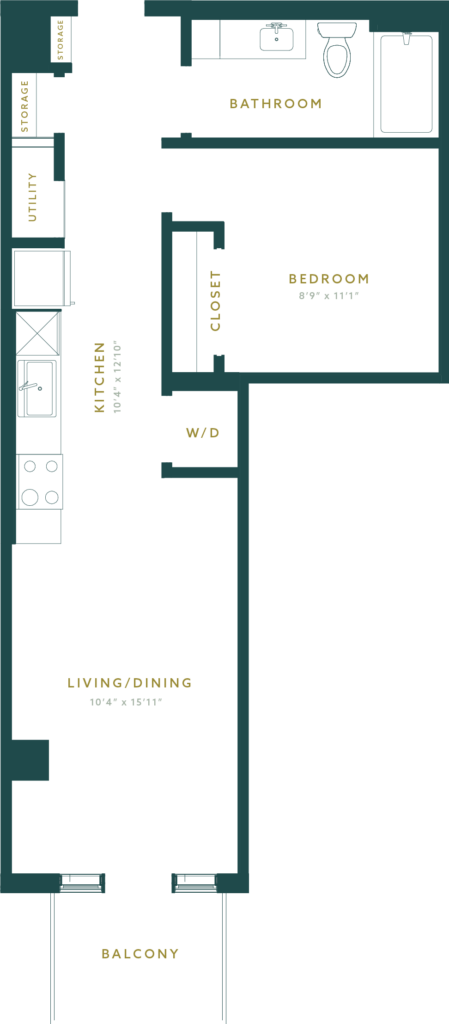
UB4
612 SQ FT
One Bedroom
Starting at $1, 200
Availability
View plan

UB4
One Bedroom
| 612 Sq Ft
Starting at $1, 200
Floor plans are artist's rendering. All dimensions are approximate. Actual product and specifications may vary in dimension or detail. Not all features are available in every apartment home. Prices and availability are subject to change. Rent is based on monthly frequency. Additional fees may apply, such as but not limited to package delivery, trash, water, amenities, etc. Please see a representative for details.
- Downtown & Cityscape Views
- Spacious Open-Concept Floor Plans
- Warm White Oak Hardwood Floors
- Expansive Kitchen Island
- Quartz Countertops
- Matte Black & Chrome Finishes
- Designer Lighting
- Stainless Steel Appliances
- Gas Ranges
- Built-in Storage
- Oversized Windows
- Individual Balconies
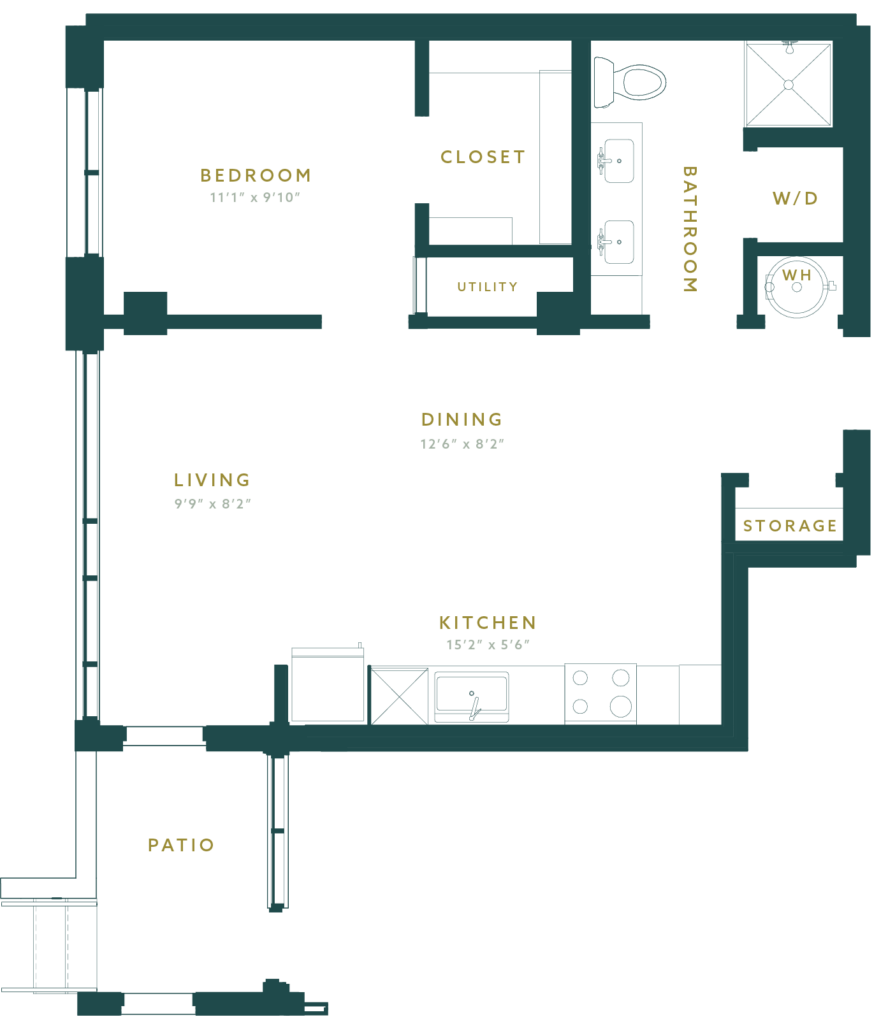
1BD.1
642 SQ FT
One Bedroom
Starting at $1, 800
Availability
View plan

1BD.1
One Bedroom
| 642 Sq Ft
Starting at $1, 800
Floor plans are artist's rendering. All dimensions are approximate. Actual product and specifications may vary in dimension or detail. Not all features are available in every apartment home. Prices and availability are subject to change. Rent is based on monthly frequency. Additional fees may apply, such as but not limited to package delivery, trash, water, amenities, etc. Please see a representative for details.
- Downtown & Cityscape Views
- Spacious Open-Concept Floor Plans
- Warm White Oak Hardwood Floors
- Expansive Kitchen Island
- Quartz Countertops
- Matte Black & Chrome Finishes
- Designer Lighting
- Stainless Steel Appliances
- Gas Ranges
- Built-in Storage
- Oversized Windows
- Individual Balconies
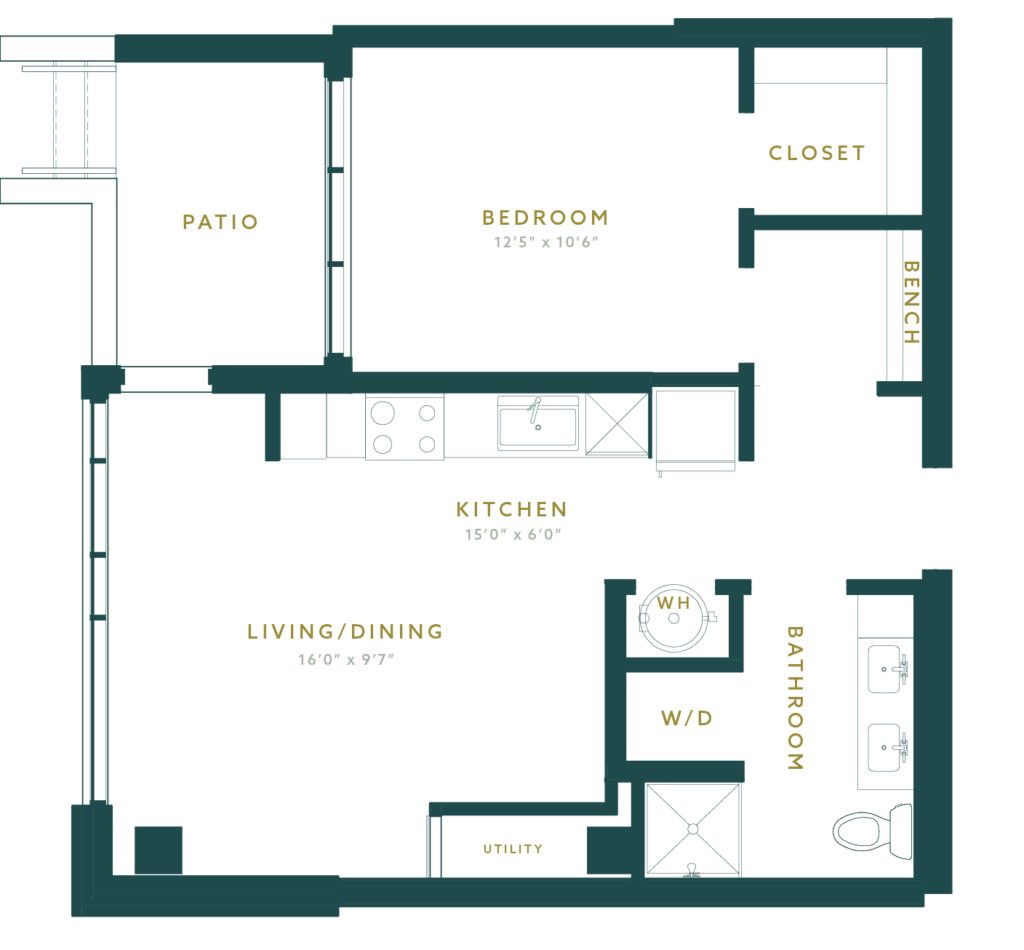
1BD.2
655 SQ FT
One Bedroom
Starting at $1, 800
Availability
View plan

1BD.2
One Bedroom
| 655 Sq Ft
Starting at $1, 800
Floor plans are artist's rendering. All dimensions are approximate. Actual product and specifications may vary in dimension or detail. Not all features are available in every apartment home. Prices and availability are subject to change. Rent is based on monthly frequency. Additional fees may apply, such as but not limited to package delivery, trash, water, amenities, etc. Please see a representative for details.
- Downtown & Cityscape Views
- Spacious Open-Concept Floor Plans
- Warm White Oak Hardwood Floors
- Expansive Kitchen Island
- Quartz Countertops
- Matte Black & Chrome Finishes
- Designer Lighting
- Stainless Steel Appliances
- Gas Ranges
- Built-in Storage
- Oversized Windows
- Individual Balconies
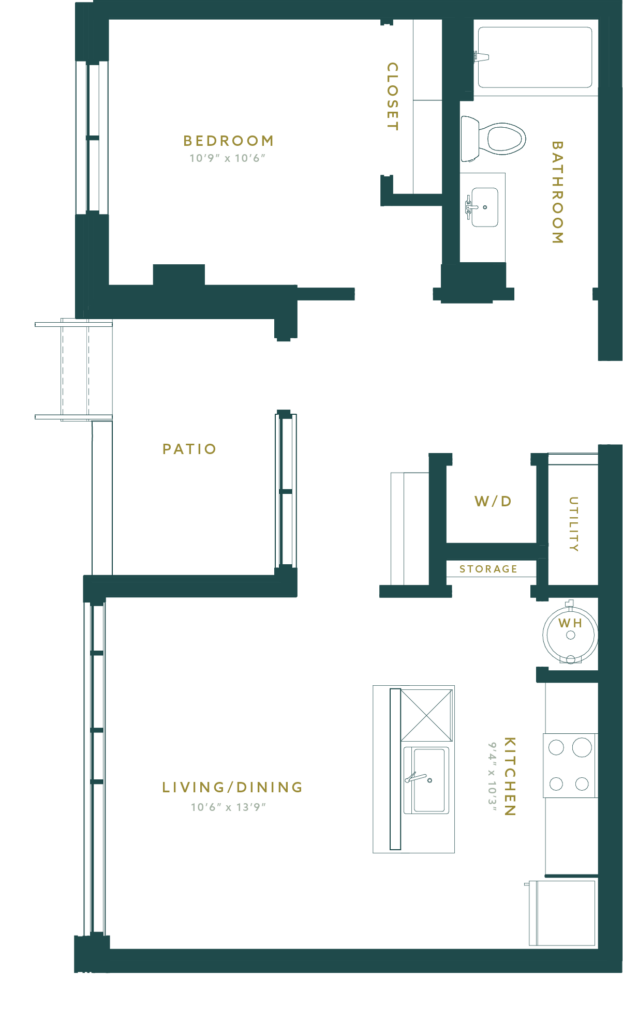
1BD.3
665 SQ FT
One Bedroom
Starting at $1, 800
Availability
View plan

1BD.3
One Bedroom
| 665 Sq Ft
Starting at $1, 800
Floor plans are artist's rendering. All dimensions are approximate. Actual product and specifications may vary in dimension or detail. Not all features are available in every apartment home. Prices and availability are subject to change. Rent is based on monthly frequency. Additional fees may apply, such as but not limited to package delivery, trash, water, amenities, etc. Please see a representative for details.
- Downtown & Cityscape Views
- Spacious Open-Concept Floor Plans
- Warm White Oak Hardwood Floors
- Expansive Kitchen Island
- Quartz Countertops
- Matte Black & Chrome Finishes
- Designer Lighting
- Stainless Steel Appliances
- Gas Ranges
- Built-in Storage
- Oversized Windows
- Individual Balconies
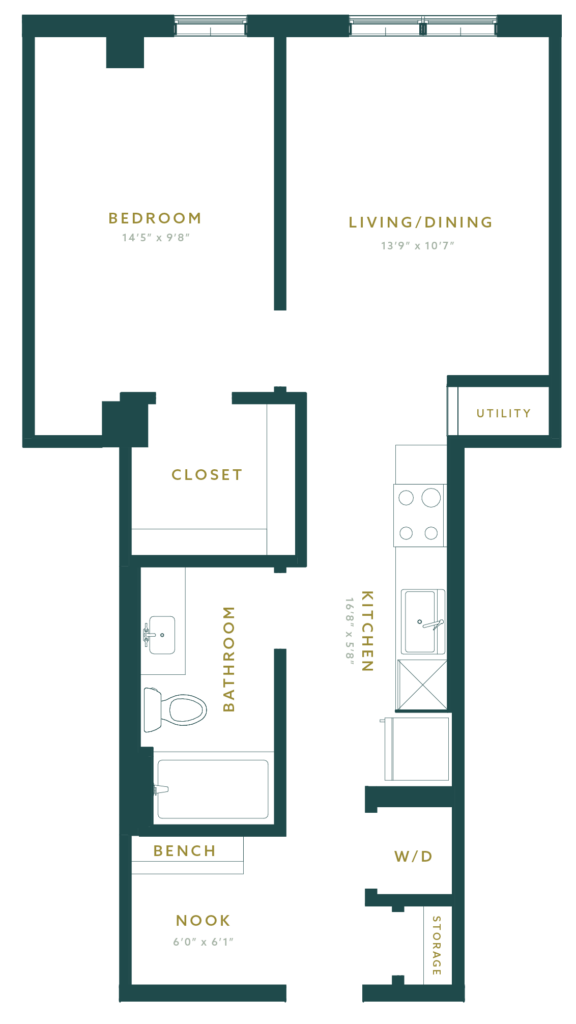
A2
669 SQ FT
One Bedroom
Starting at $1, 200
Availability
View plan

A2
One Bedroom
| 669 Sq Ft
Starting at $1, 200
Floor plans are artist's rendering. All dimensions are approximate. Actual product and specifications may vary in dimension or detail. Not all features are available in every apartment home. Prices and availability are subject to change. Rent is based on monthly frequency. Additional fees may apply, such as but not limited to package delivery, trash, water, amenities, etc. Please see a representative for details.
- Downtown & Cityscape Views
- Spacious Open-Concept Floor Plans
- Warm White Oak Hardwood Floors
- Expansive Kitchen Island
- Quartz Countertops
- Matte Black & Chrome Finishes
- Designer Lighting
- Stainless Steel Appliances
- Gas Ranges
- Built-in Storage
- Oversized Windows
- Individual Balconies
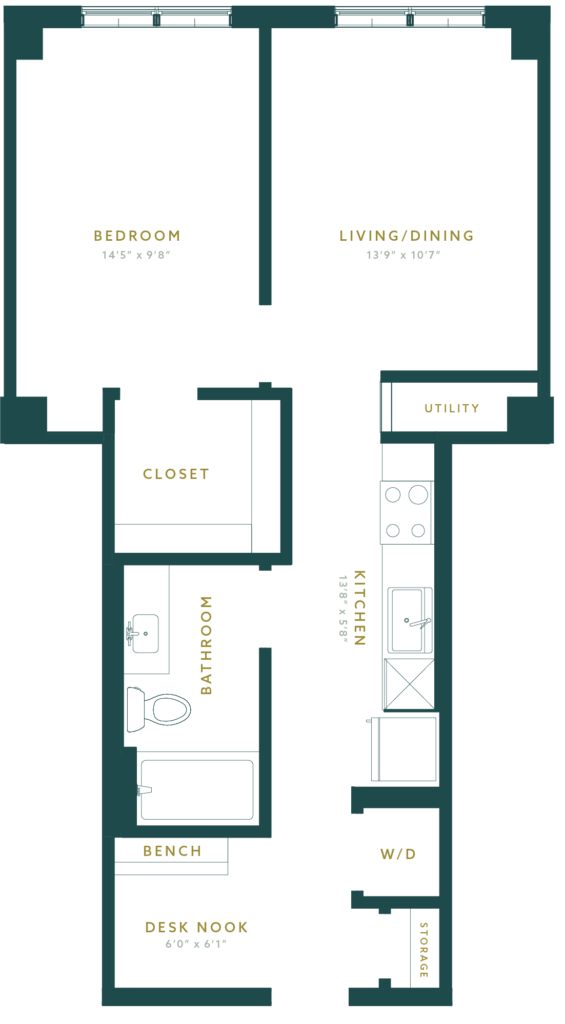
A2.1
669 SQ FT
One Bedroom
Starting at $1, 200
Availability
View plan

A2.1
One Bedroom
| 669 Sq Ft
Starting at $1, 200
Floor plans are artist's rendering. All dimensions are approximate. Actual product and specifications may vary in dimension or detail. Not all features are available in every apartment home. Prices and availability are subject to change. Rent is based on monthly frequency. Additional fees may apply, such as but not limited to package delivery, trash, water, amenities, etc. Please see a representative for details.
- Downtown & Cityscape Views
- Spacious Open-Concept Floor Plans
- Warm White Oak Hardwood Floors
- Expansive Kitchen Island
- Quartz Countertops
- Matte Black & Chrome Finishes
- Designer Lighting
- Stainless Steel Appliances
- Gas Ranges
- Built-in Storage
- Oversized Windows
- Individual Balconies
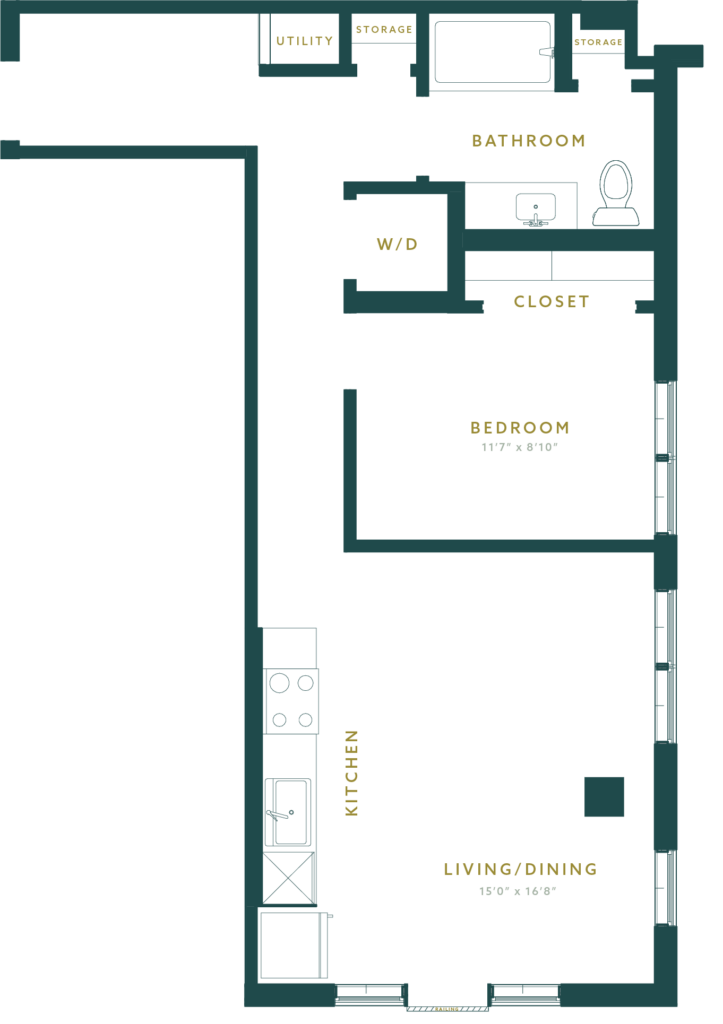
A1
674 SQ FT
One Bedroom
Starting at $1, 200
Availability
View plan

A1
One Bedroom
| 674 Sq Ft
Starting at $1, 200
Floor plans are artist's rendering. All dimensions are approximate. Actual product and specifications may vary in dimension or detail. Not all features are available in every apartment home. Prices and availability are subject to change. Rent is based on monthly frequency. Additional fees may apply, such as but not limited to package delivery, trash, water, amenities, etc. Please see a representative for details.
- Downtown & Cityscape Views
- Spacious Open-Concept Floor Plans
- Warm White Oak Hardwood Floors
- Expansive Kitchen Island
- Quartz Countertops
- Matte Black & Chrome Finishes
- Designer Lighting
- Stainless Steel Appliances
- Gas Ranges
- Built-in Storage
- Oversized Windows
- Individual Balconies
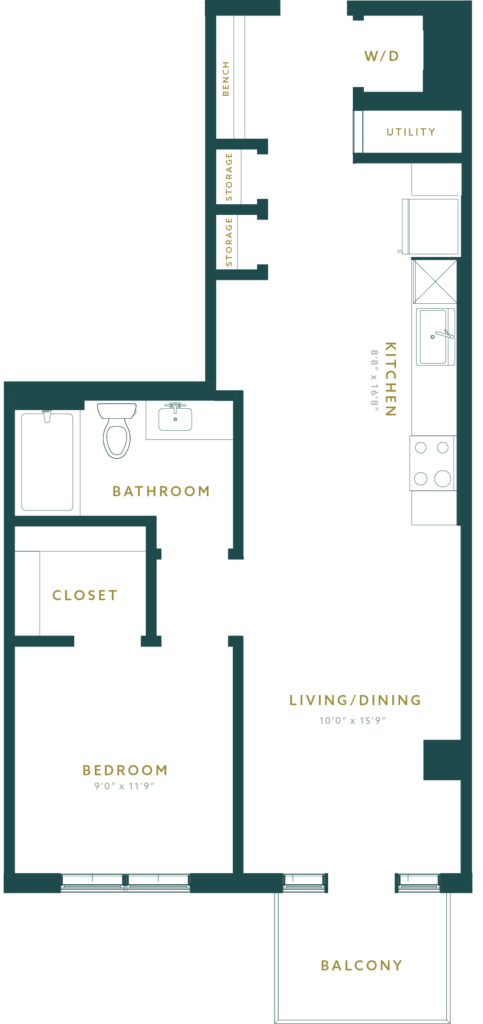
A3
698 SQ FT
One Bedroom
Starting at $1, 200
Availability
View plan

A3
One Bedroom
| 698 Sq Ft
Starting at $1, 200
Floor plans are artist's rendering. All dimensions are approximate. Actual product and specifications may vary in dimension or detail. Not all features are available in every apartment home. Prices and availability are subject to change. Rent is based on monthly frequency. Additional fees may apply, such as but not limited to package delivery, trash, water, amenities, etc. Please see a representative for details.
- Downtown & Cityscape Views
- Spacious Open-Concept Floor Plans
- Warm White Oak Hardwood Floors
- Expansive Kitchen Island
- Quartz Countertops
- Matte Black & Chrome Finishes
- Designer Lighting
- Stainless Steel Appliances
- Gas Ranges
- Built-in Storage
- Oversized Windows
- Individual Balconies

1BD.4
706 SQ FT
One Bedroom
Starting at $1, 800
Availability
View plan

1BD.4
One Bedroom
| 706 Sq Ft
Starting at $1, 800
Floor plans are artist's rendering. All dimensions are approximate. Actual product and specifications may vary in dimension or detail. Not all features are available in every apartment home. Prices and availability are subject to change. Rent is based on monthly frequency. Additional fees may apply, such as but not limited to package delivery, trash, water, amenities, etc. Please see a representative for details.
- Downtown & Cityscape Views
- Spacious Open-Concept Floor Plans
- Warm White Oak Hardwood Floors
- Expansive Kitchen Island
- Quartz Countertops
- Matte Black & Chrome Finishes
- Designer Lighting
- Stainless Steel Appliances
- Gas Ranges
- Built-in Storage
- Oversized Windows
- Individual Balconies
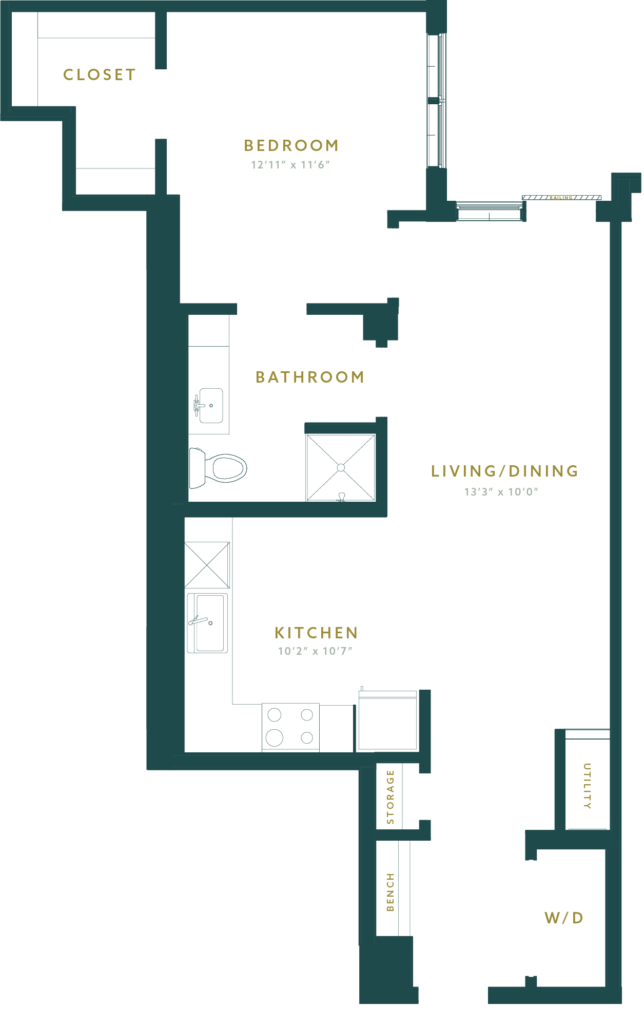
A5
751 SQ FT
One Bedroom
Starting at $2, 500
Availability
View plan

A5
One Bedroom
| 751 Sq Ft
Starting at $2, 500
Floor plans are artist's rendering. All dimensions are approximate. Actual product and specifications may vary in dimension or detail. Not all features are available in every apartment home. Prices and availability are subject to change. Rent is based on monthly frequency. Additional fees may apply, such as but not limited to package delivery, trash, water, amenities, etc. Please see a representative for details.
- Downtown & Cityscape Views
- Spacious Open-Concept Floor Plans
- Warm White Oak Hardwood Floors
- Expansive Kitchen Island
- Quartz Countertops
- Matte Black & Chrome Finishes
- Designer Lighting
- Stainless Steel Appliances
- Gas Ranges
- Built-in Storage
- Oversized Windows
- Individual Balconies
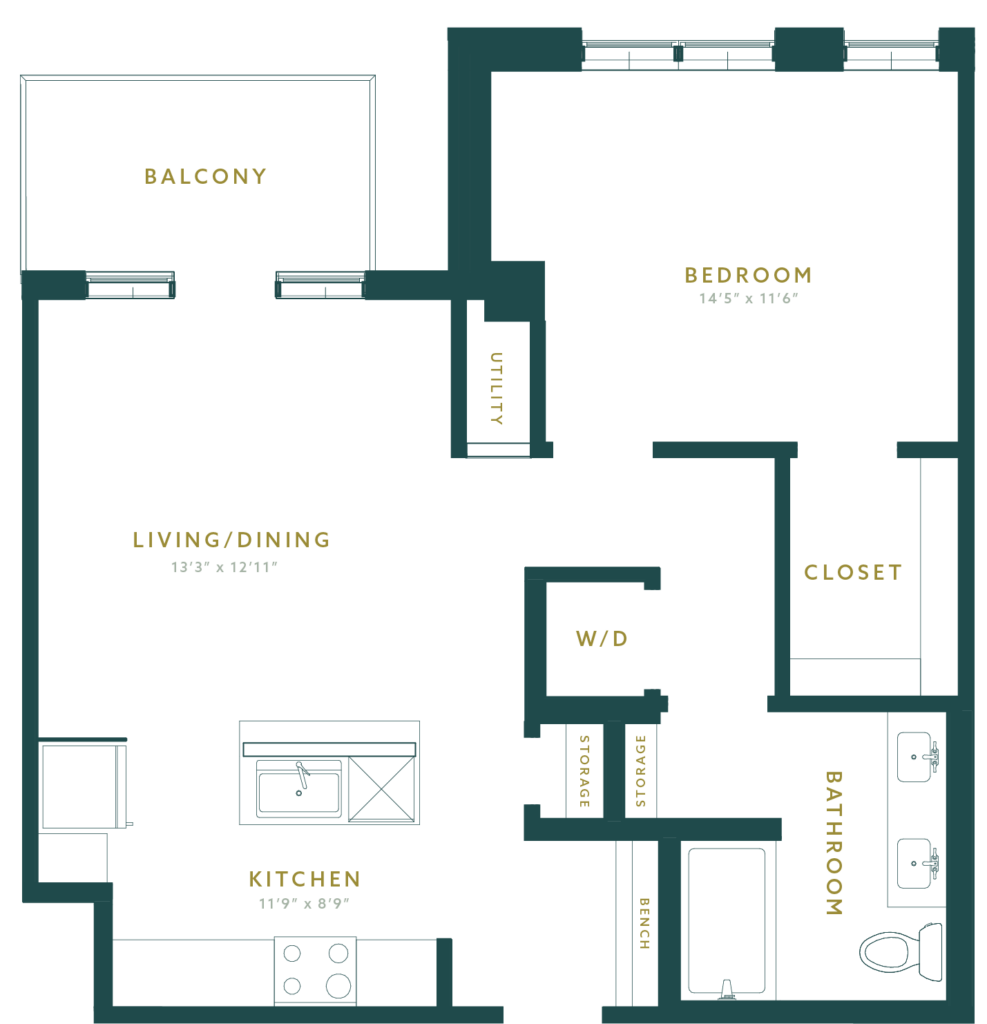
A4
757 SQ FT
One Bedroom
Starting at $1, 200
Availability
View plan

A4
One Bedroom
| 757 Sq Ft
Starting at $1, 200
Floor plans are artist's rendering. All dimensions are approximate. Actual product and specifications may vary in dimension or detail. Not all features are available in every apartment home. Prices and availability are subject to change. Rent is based on monthly frequency. Additional fees may apply, such as but not limited to package delivery, trash, water, amenities, etc. Please see a representative for details.
- Downtown & Cityscape Views
- Spacious Open-Concept Floor Plans
- Warm White Oak Hardwood Floors
- Expansive Kitchen Island
- Quartz Countertops
- Matte Black & Chrome Finishes
- Designer Lighting
- Stainless Steel Appliances
- Gas Ranges
- Built-in Storage
- Oversized Windows
- Individual Balconies
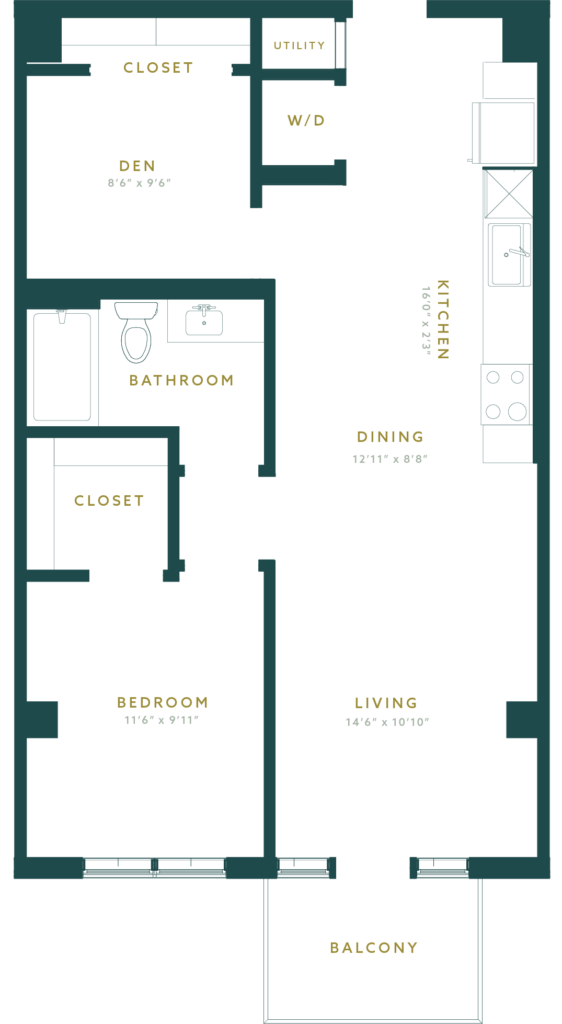
A6
787 SQ FT
One Bedroom
Starting at $2, 500
Availability
View plan

A6
One Bedroom
| 787 Sq Ft
Starting at $2, 500
Floor plans are artist's rendering. All dimensions are approximate. Actual product and specifications may vary in dimension or detail. Not all features are available in every apartment home. Prices and availability are subject to change. Rent is based on monthly frequency. Additional fees may apply, such as but not limited to package delivery, trash, water, amenities, etc. Please see a representative for details.
- Downtown & Cityscape Views
- Spacious Open-Concept Floor Plans
- Warm White Oak Hardwood Floors
- Expansive Kitchen Island
- Quartz Countertops
- Matte Black & Chrome Finishes
- Designer Lighting
- Stainless Steel Appliances
- Gas Ranges
- Built-in Storage
- Oversized Windows
- Individual Balconies
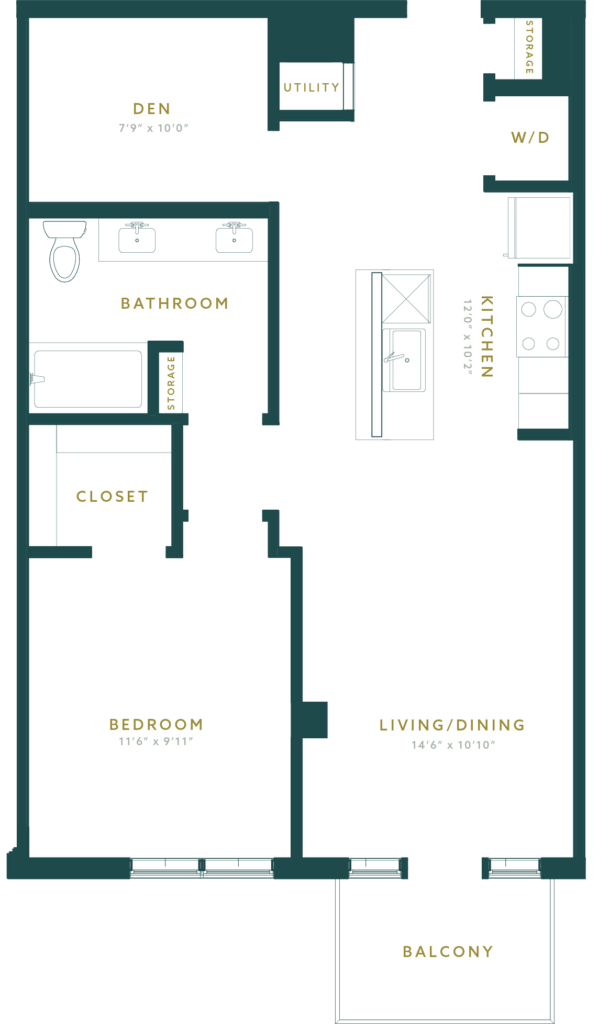
A6.1
834 SQ FT
One Bedroom
Starting at $2, 500
Availability
View plan

A6.1
One Bedroom
| 834 Sq Ft
Starting at $2, 500
Floor plans are artist's rendering. All dimensions are approximate. Actual product and specifications may vary in dimension or detail. Not all features are available in every apartment home. Prices and availability are subject to change. Rent is based on monthly frequency. Additional fees may apply, such as but not limited to package delivery, trash, water, amenities, etc. Please see a representative for details.
- Downtown & Cityscape Views
- Spacious Open-Concept Floor Plans
- Warm White Oak Hardwood Floors
- Expansive Kitchen Island
- Quartz Countertops
- Matte Black & Chrome Finishes
- Designer Lighting
- Stainless Steel Appliances
- Gas Ranges
- Built-in Storage
- Oversized Windows
- Individual Balconies
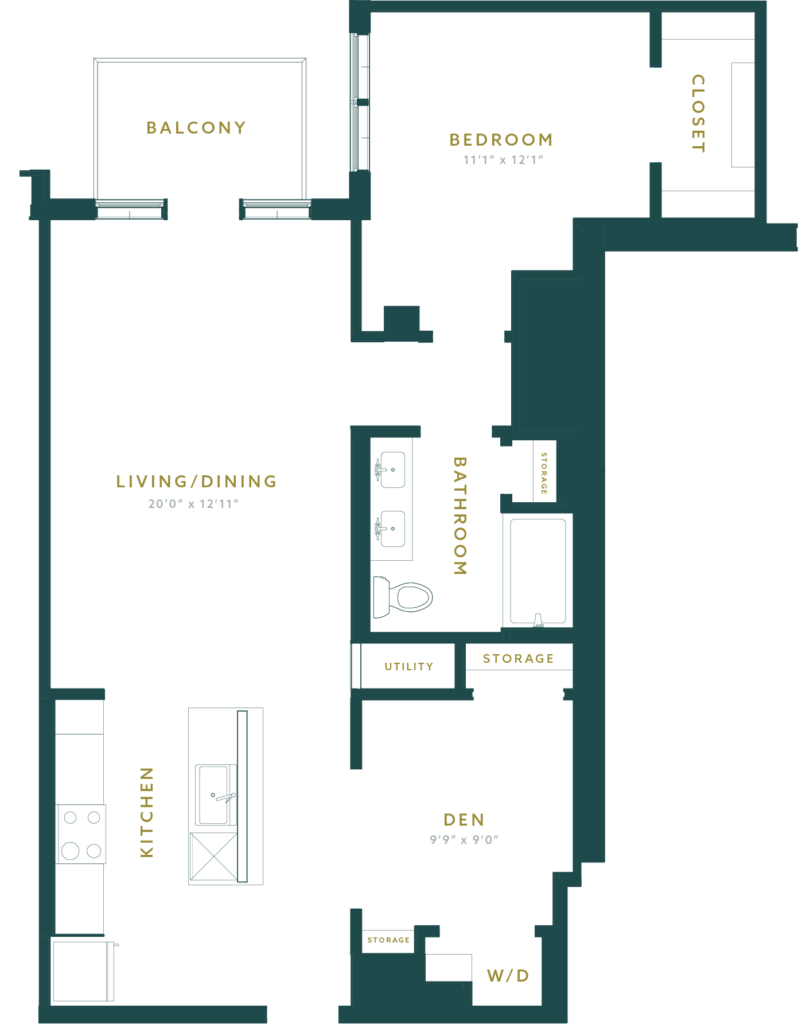
A7
925 SQ FT
One Bedroom
Starting at $2, 500
Availability
View plan

A7
One Bedroom
| 925 Sq Ft
Starting at $2, 500
Floor plans are artist's rendering. All dimensions are approximate. Actual product and specifications may vary in dimension or detail. Not all features are available in every apartment home. Prices and availability are subject to change. Rent is based on monthly frequency. Additional fees may apply, such as but not limited to package delivery, trash, water, amenities, etc. Please see a representative for details.
- Downtown & Cityscape Views
- Spacious Open-Concept Floor Plans
- Warm White Oak Hardwood Floors
- Expansive Kitchen Island
- Quartz Countertops
- Matte Black & Chrome Finishes
- Designer Lighting
- Stainless Steel Appliances
- Gas Ranges
- Built-in Storage
- Oversized Windows
- Individual Balconies
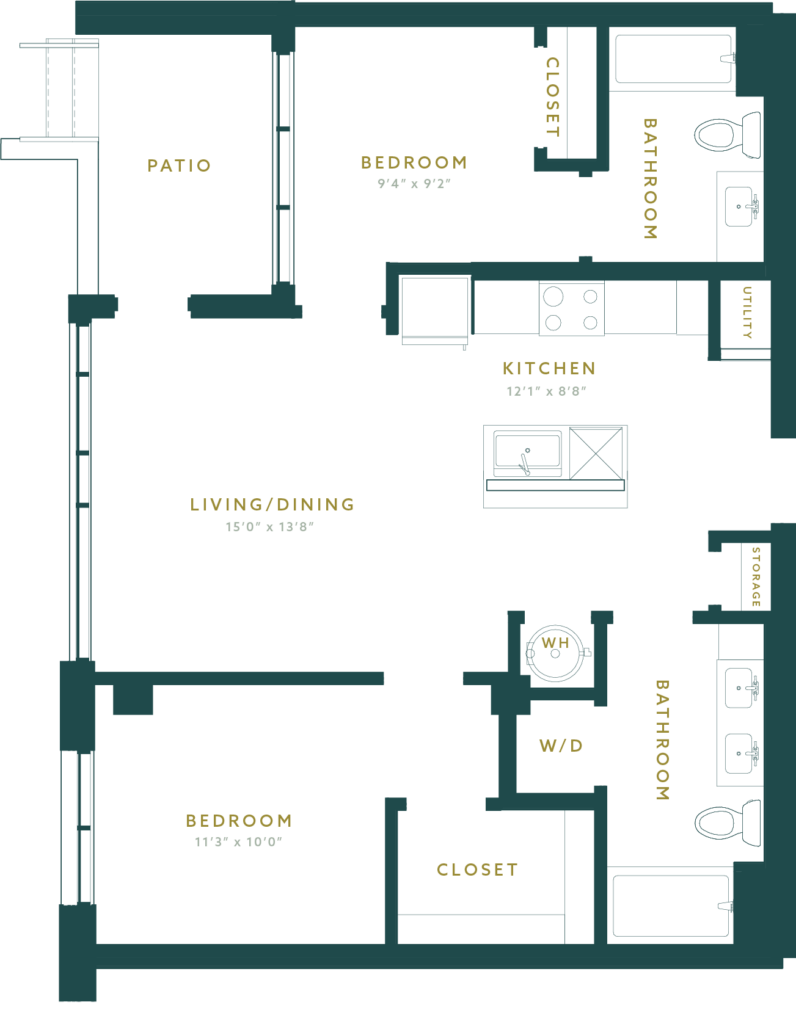
2BD.1
883 SQ FT
Two Bedroom
Starting at $1, 800
Availability
View plan

2BD.1
Two Bedroom
| 883 Sq Ft
Starting at $1, 800
Floor plans are artist's rendering. All dimensions are approximate. Actual product and specifications may vary in dimension or detail. Not all features are available in every apartment home. Prices and availability are subject to change. Rent is based on monthly frequency. Additional fees may apply, such as but not limited to package delivery, trash, water, amenities, etc. Please see a representative for details.
- Downtown & Cityscape Views
- Spacious Open-Concept Floor Plans
- Warm White Oak Hardwood Floors
- Expansive Kitchen Island
- Quartz Countertops
- Matte Black & Chrome Finishes
- Designer Lighting
- Stainless Steel Appliances
- Gas Ranges
- Built-in Storage
- Oversized Windows
- Individual Balconies

B2
968 SQ FT
Two Bedroom
Starting at $2, 500
Availability
View plan

B2
Two Bedroom
| 968 Sq Ft
Starting at $2, 500
Floor plans are artist's rendering. All dimensions are approximate. Actual product and specifications may vary in dimension or detail. Not all features are available in every apartment home. Prices and availability are subject to change. Rent is based on monthly frequency. Additional fees may apply, such as but not limited to package delivery, trash, water, amenities, etc. Please see a representative for details.
- Downtown & Cityscape Views
- Spacious Open-Concept Floor Plans
- Warm White Oak Hardwood Floors
- Expansive Kitchen Island
- Quartz Countertops
- Matte Black & Chrome Finishes
- Designer Lighting
- Stainless Steel Appliances
- Gas Ranges
- Built-in Storage
- Oversized Windows
- Individual Balconies
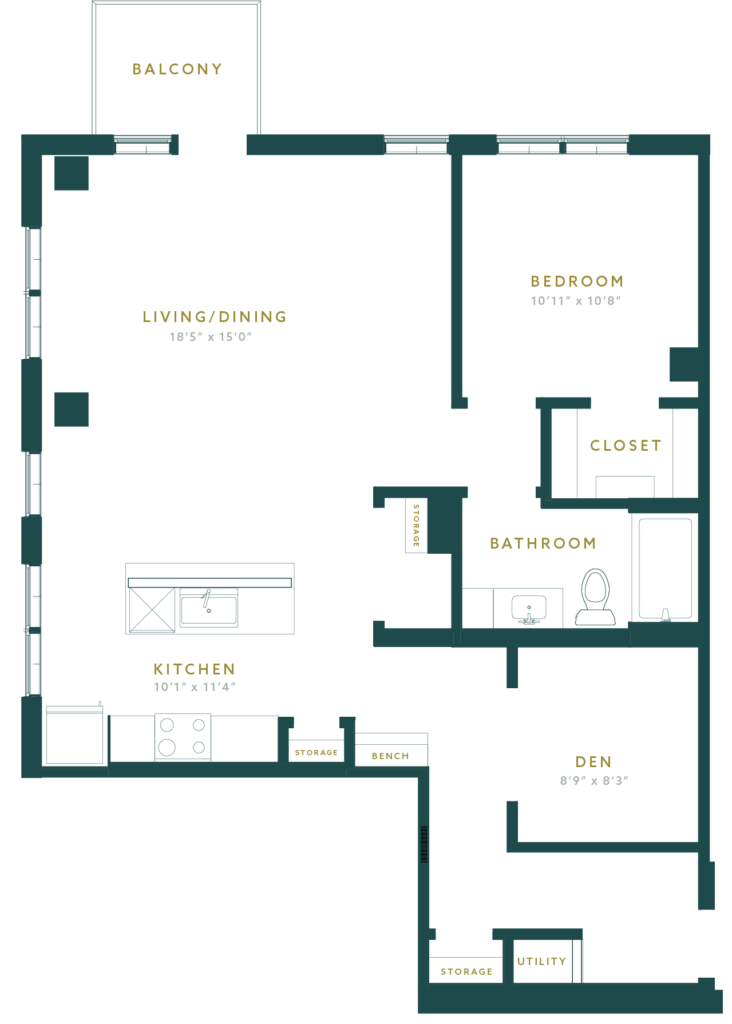
A8
978 SQ FT
One Bedroom
Starting at $2, 500
Availability
View plan

A8
One Bedroom
| 978 Sq Ft
Starting at $2, 500
Floor plans are artist's rendering. All dimensions are approximate. Actual product and specifications may vary in dimension or detail. Not all features are available in every apartment home. Prices and availability are subject to change. Rent is based on monthly frequency. Additional fees may apply, such as but not limited to package delivery, trash, water, amenities, etc. Please see a representative for details.
- Downtown & Cityscape Views
- Spacious Open-Concept Floor Plans
- Warm White Oak Hardwood Floors
- Expansive Kitchen Island
- Quartz Countertops
- Matte Black & Chrome Finishes
- Designer Lighting
- Stainless Steel Appliances
- Gas Ranges
- Built-in Storage
- Oversized Windows
- Individual Balconies
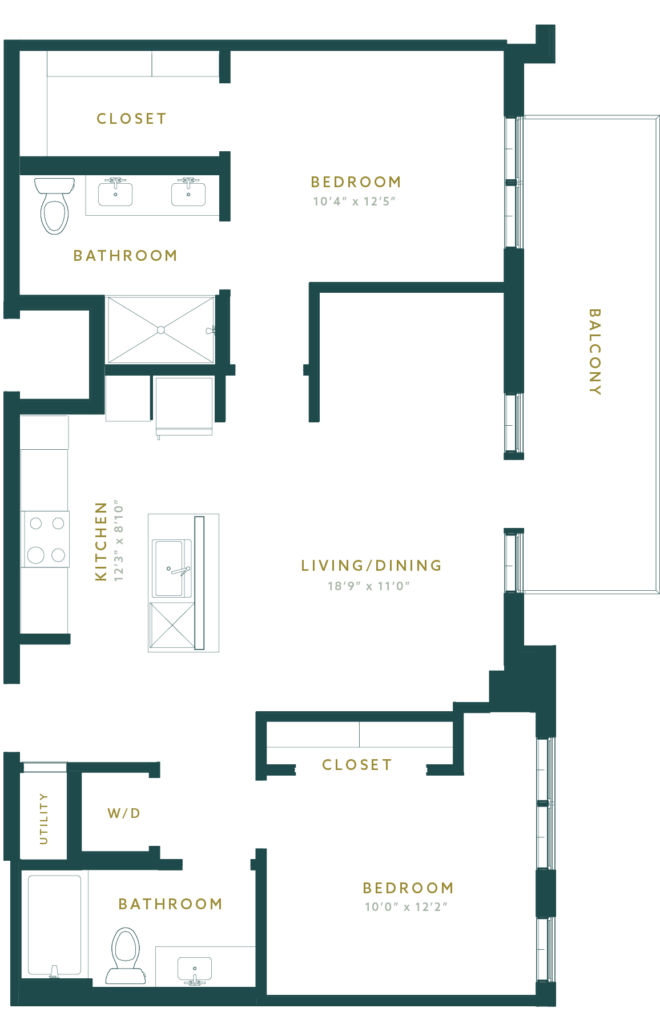
B1
983 SQ FT
Two Bedroom
Starting at $2, 500
Availability
View plan

B1
Two Bedroom
| 983 Sq Ft
Starting at $2, 500
Floor plans are artist's rendering. All dimensions are approximate. Actual product and specifications may vary in dimension or detail. Not all features are available in every apartment home. Prices and availability are subject to change. Rent is based on monthly frequency. Additional fees may apply, such as but not limited to package delivery, trash, water, amenities, etc. Please see a representative for details.
- Downtown & Cityscape Views
- Spacious Open-Concept Floor Plans
- Warm White Oak Hardwood Floors
- Expansive Kitchen Island
- Quartz Countertops
- Matte Black & Chrome Finishes
- Designer Lighting
- Stainless Steel Appliances
- Gas Ranges
- Built-in Storage
- Oversized Windows
- Individual Balconies
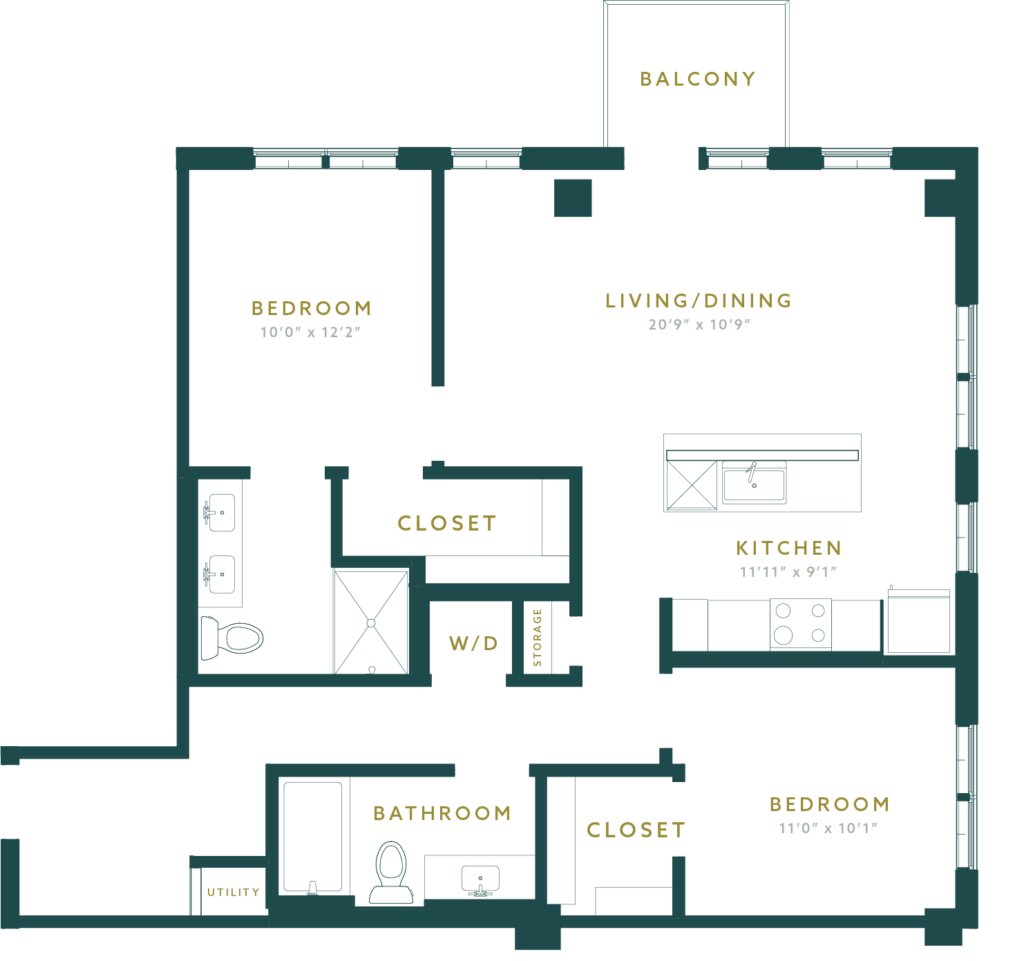
B3
1053 SQ FT
Two Bedroom
Starting at $2, 500
Availability
View plan

B3
Two Bedroom
| 1053 Sq Ft
Starting at $2, 500
Floor plans are artist's rendering. All dimensions are approximate. Actual product and specifications may vary in dimension or detail. Not all features are available in every apartment home. Prices and availability are subject to change. Rent is based on monthly frequency. Additional fees may apply, such as but not limited to package delivery, trash, water, amenities, etc. Please see a representative for details.
- Downtown & Cityscape Views
- Spacious Open-Concept Floor Plans
- Warm White Oak Hardwood Floors
- Expansive Kitchen Island
- Quartz Countertops
- Matte Black & Chrome Finishes
- Designer Lighting
- Stainless Steel Appliances
- Gas Ranges
- Built-in Storage
- Oversized Windows
- Individual Balconies
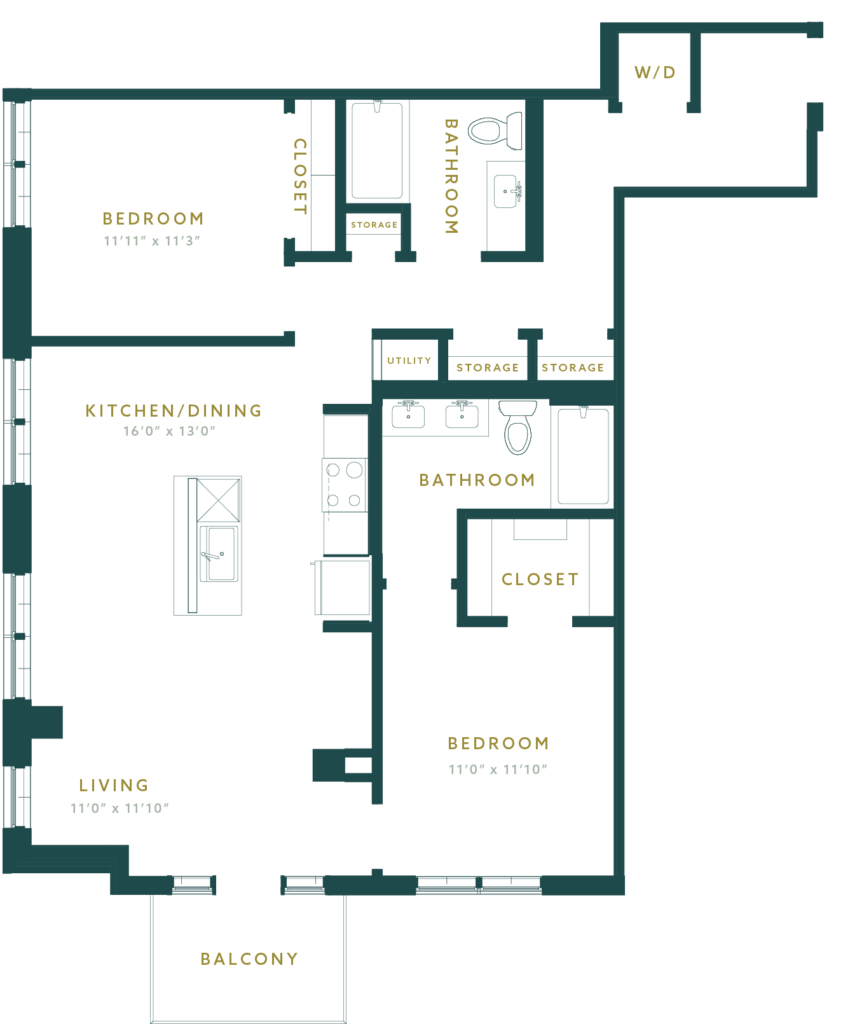
B5
1121 SQ FT
Two Bedroom
Starting at $2, 500
Availability
View plan

B5
Two Bedroom
| 1121 Sq Ft
Starting at $2, 500
Floor plans are artist's rendering. All dimensions are approximate. Actual product and specifications may vary in dimension or detail. Not all features are available in every apartment home. Prices and availability are subject to change. Rent is based on monthly frequency. Additional fees may apply, such as but not limited to package delivery, trash, water, amenities, etc. Please see a representative for details.
- Downtown & Cityscape Views
- Spacious Open-Concept Floor Plans
- Warm White Oak Hardwood Floors
- Expansive Kitchen Island
- Quartz Countertops
- Matte Black & Chrome Finishes
- Designer Lighting
- Stainless Steel Appliances
- Gas Ranges
- Built-in Storage
- Oversized Windows
- Individual Balconies
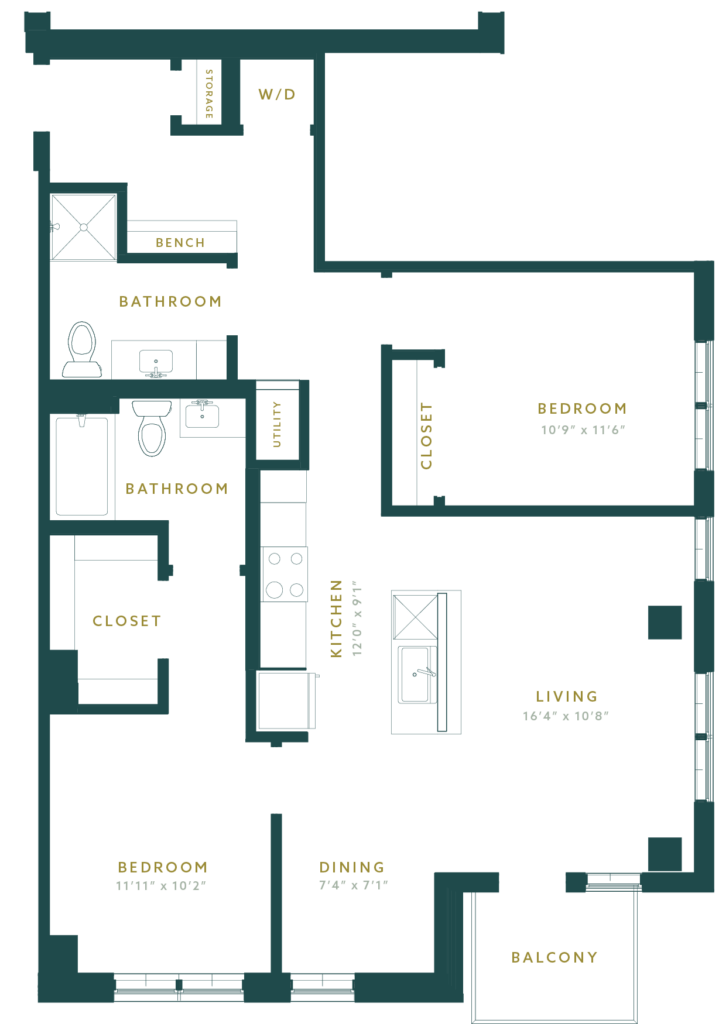
B4
1062 SQ FT
Two Bedroom
Starting at $2, 500
Availability
View plan

B4
Two Bedroom
| 1062 Sq Ft
Starting at $2, 500
Floor plans are artist's rendering. All dimensions are approximate. Actual product and specifications may vary in dimension or detail. Not all features are available in every apartment home. Prices and availability are subject to change. Rent is based on monthly frequency. Additional fees may apply, such as but not limited to package delivery, trash, water, amenities, etc. Please see a representative for details.
- Downtown & Cityscape Views
- Spacious Open-Concept Floor Plans
- Warm White Oak Hardwood Floors
- Expansive Kitchen Island
- Quartz Countertops
- Matte Black & Chrome Finishes
- Designer Lighting
- Stainless Steel Appliances
- Gas Ranges
- Built-in Storage
- Oversized Windows
- Individual Balconies
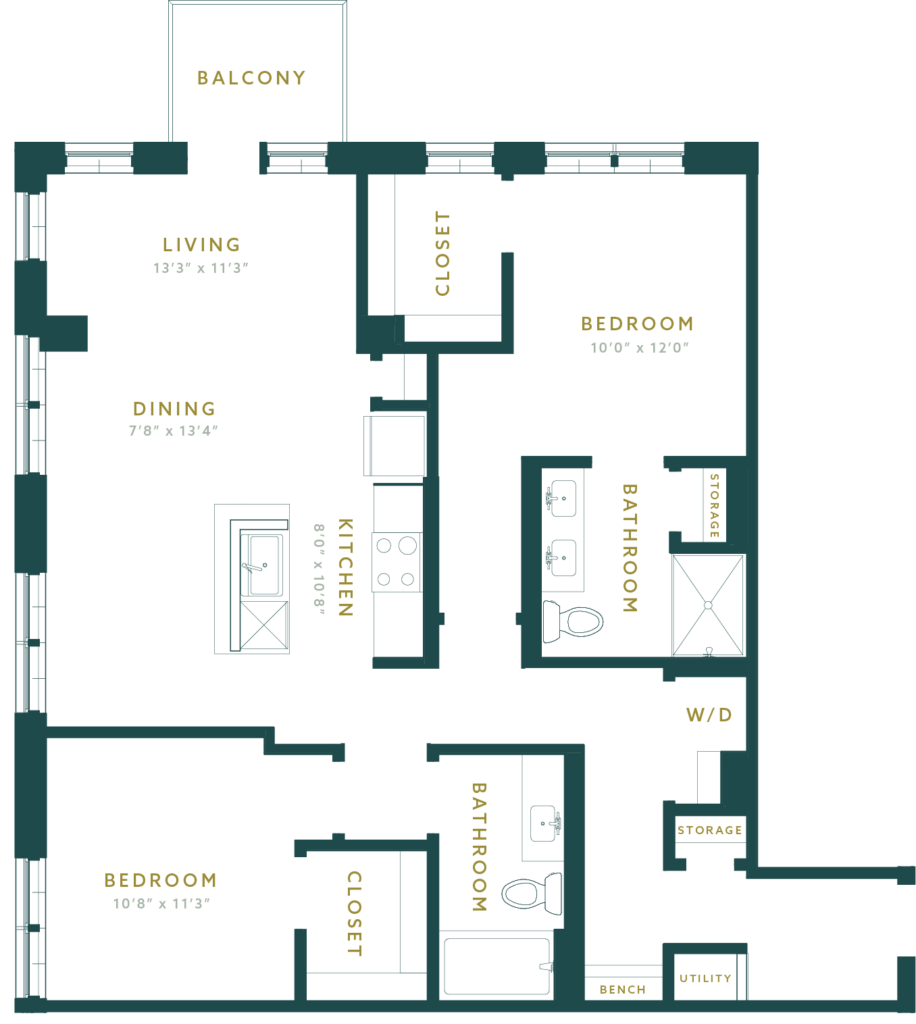
B6
1131 SQ FT
Two Bedroom
Starting at $1, 800
Availability
View plan

B6
Two Bedroom
| 1131 Sq Ft
Starting at $1, 800
Floor plans are artist's rendering. All dimensions are approximate. Actual product and specifications may vary in dimension or detail. Not all features are available in every apartment home. Prices and availability are subject to change. Rent is based on monthly frequency. Additional fees may apply, such as but not limited to package delivery, trash, water, amenities, etc. Please see a representative for details.
- Downtown & Cityscape Views
- Spacious Open-Concept Floor Plans
- Warm White Oak Hardwood Floors
- Expansive Kitchen Island
- Quartz Countertops
- Matte Black & Chrome Finishes
- Designer Lighting
- Stainless Steel Appliances
- Gas Ranges
- Built-in Storage
- Oversized Windows
- Individual Balconies
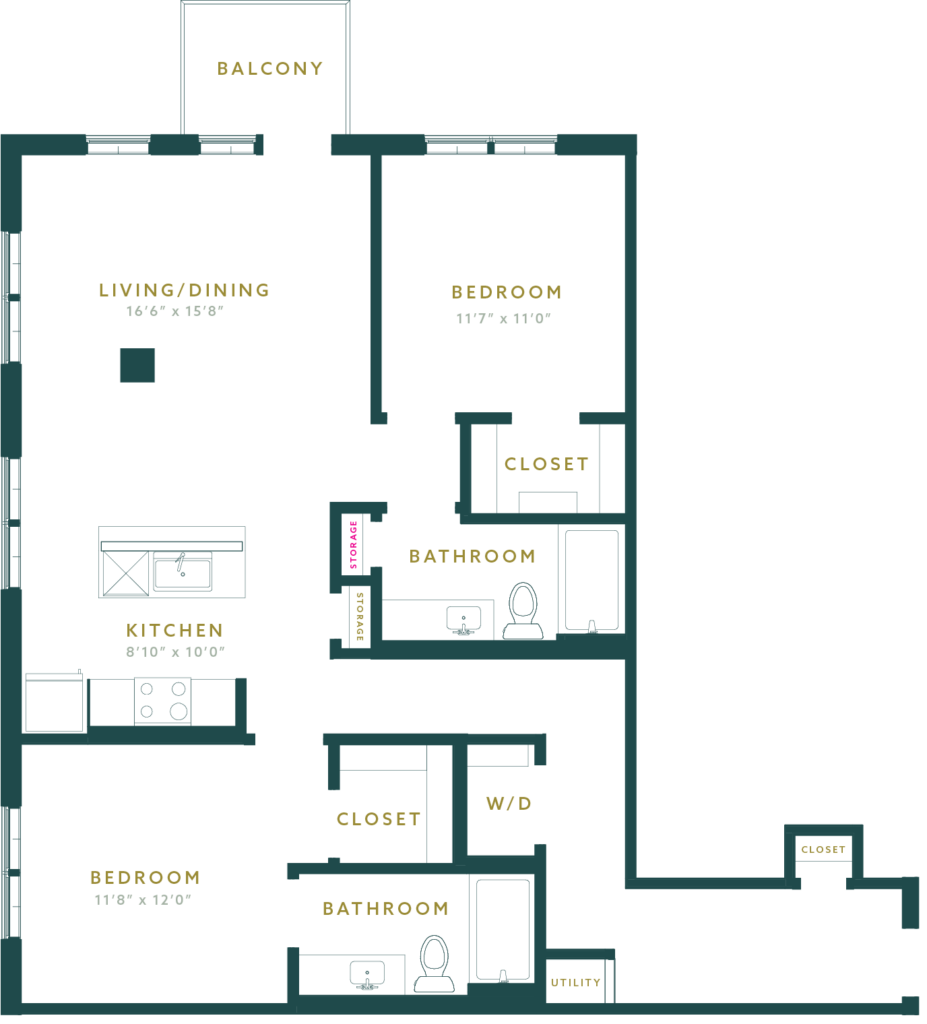
B7
1158 SQ FT
Two Bedroom
Starting at $2, 500
Availability
View plan

B7
Two Bedroom
| 1158 Sq Ft
Starting at $2, 500
Floor plans are artist's rendering. All dimensions are approximate. Actual product and specifications may vary in dimension or detail. Not all features are available in every apartment home. Prices and availability are subject to change. Rent is based on monthly frequency. Additional fees may apply, such as but not limited to package delivery, trash, water, amenities, etc. Please see a representative for details.
- Downtown & Cityscape Views
- Spacious Open-Concept Floor Plans
- Warm White Oak Hardwood Floors
- Expansive Kitchen Island
- Quartz Countertops
- Matte Black & Chrome Finishes
- Designer Lighting
- Stainless Steel Appliances
- Gas Ranges
- Built-in Storage
- Oversized Windows
- Individual Balconies
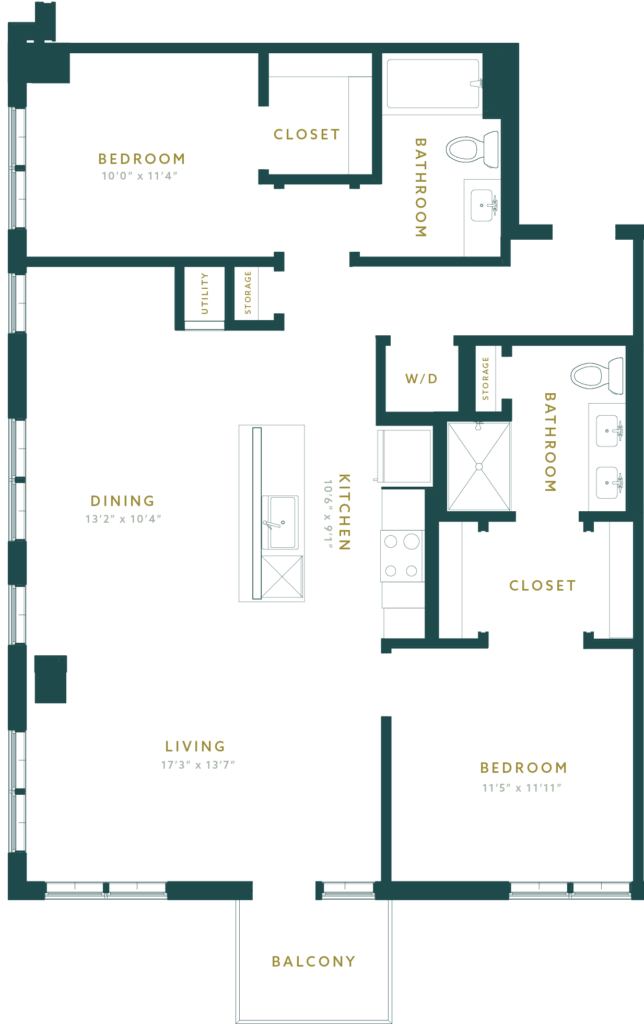
B8
1185 SQ FT
Two Bedroom
Starting at $2, 500
Availability
View plan

B8
Two Bedroom
| 1185 Sq Ft
Starting at $2, 500
Floor plans are artist's rendering. All dimensions are approximate. Actual product and specifications may vary in dimension or detail. Not all features are available in every apartment home. Prices and availability are subject to change. Rent is based on monthly frequency. Additional fees may apply, such as but not limited to package delivery, trash, water, amenities, etc. Please see a representative for details.
- Downtown & Cityscape Views
- Spacious Open-Concept Floor Plans
- Warm White Oak Hardwood Floors
- Expansive Kitchen Island
- Quartz Countertops
- Matte Black & Chrome Finishes
- Designer Lighting
- Stainless Steel Appliances
- Gas Ranges
- Built-in Storage
- Oversized Windows
- Individual Balconies
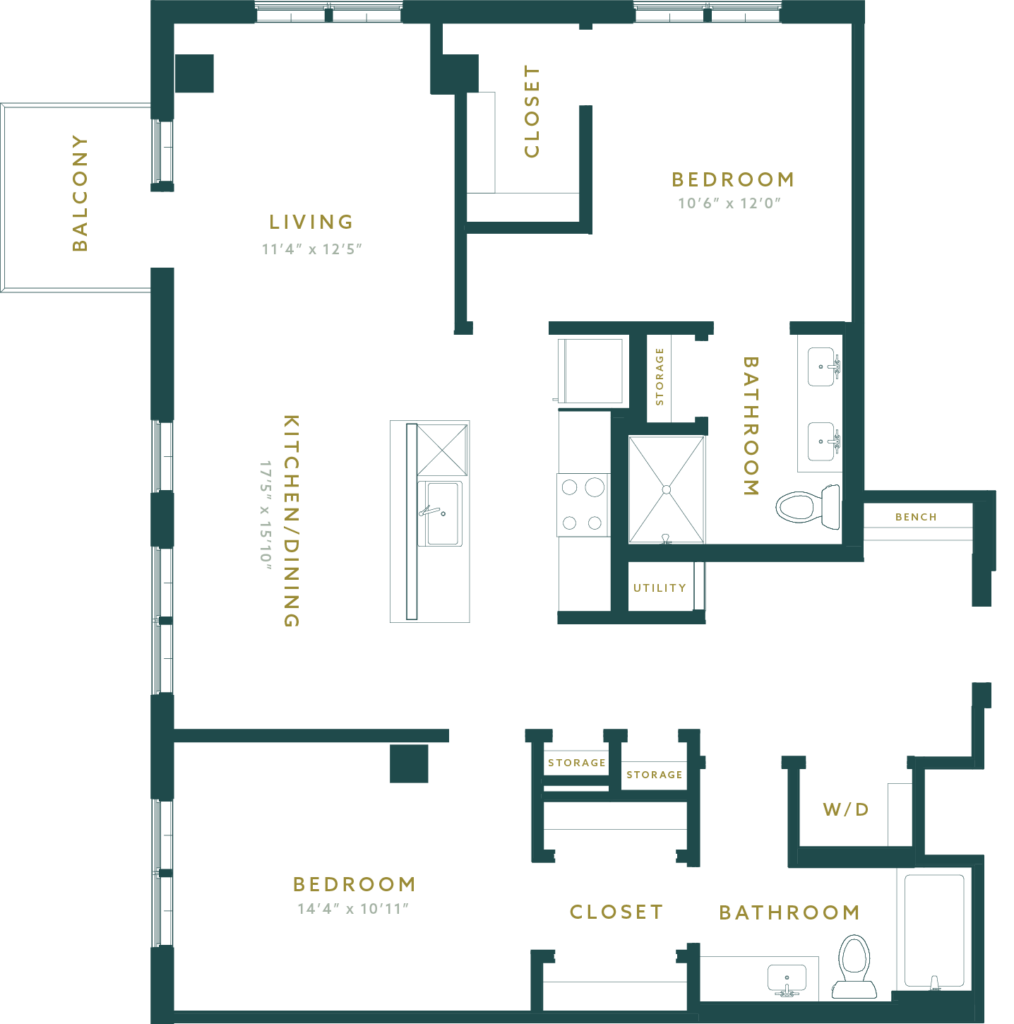
B9
1214 SQ FT
Two Bedroom
Starting at $1, 800
Availability
View plan

B9
Two Bedroom
| 1214 Sq Ft
Starting at $1, 800
Floor plans are artist's rendering. All dimensions are approximate. Actual product and specifications may vary in dimension or detail. Not all features are available in every apartment home. Prices and availability are subject to change. Rent is based on monthly frequency. Additional fees may apply, such as but not limited to package delivery, trash, water, amenities, etc. Please see a representative for details.
- Downtown & Cityscape Views
- Spacious Open-Concept Floor Plans
- Warm White Oak Hardwood Floors
- Expansive Kitchen Island
- Quartz Countertops
- Matte Black & Chrome Finishes
- Designer Lighting
- Stainless Steel Appliances
- Gas Ranges
- Built-in Storage
- Oversized Windows
- Individual Balconies
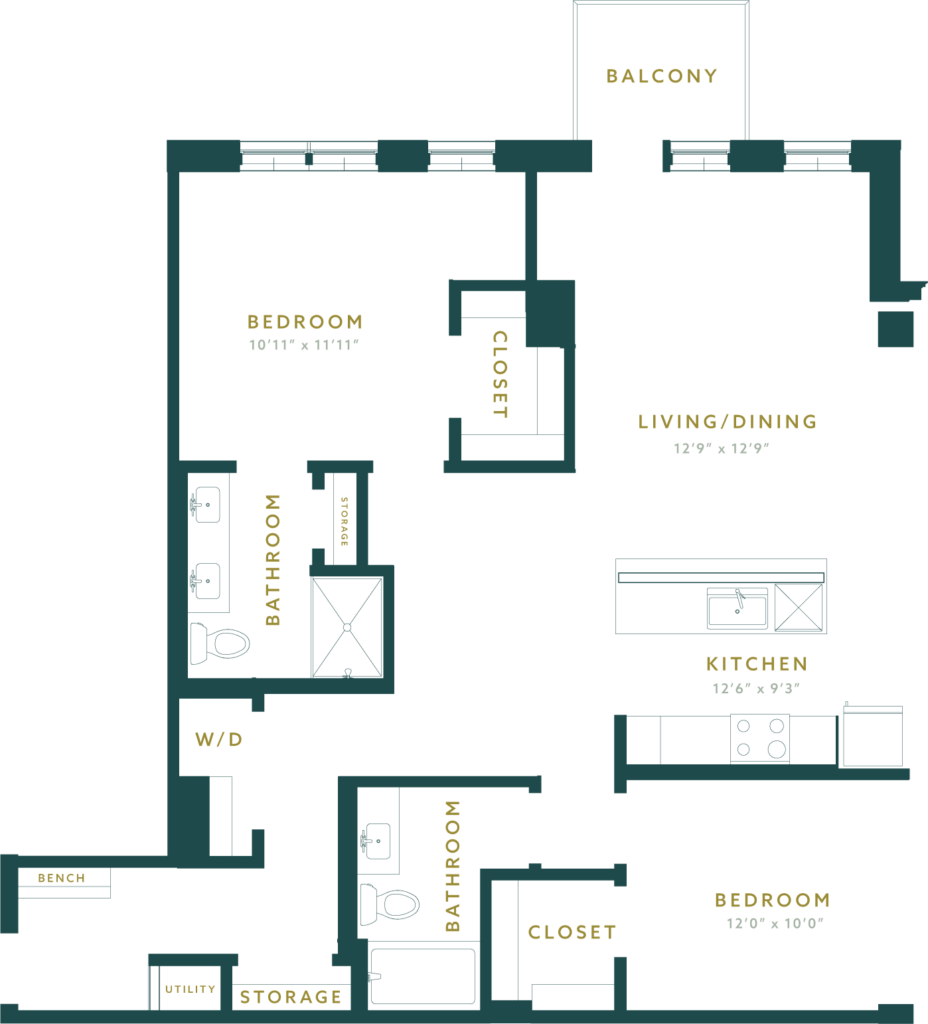
B10
1222 SQ FT
Two Bedroom
Starting at $1, 800
Availability
View plan

B10
Two Bedroom
| 1222 Sq Ft
Starting at $1, 800
Floor plans are artist's rendering. All dimensions are approximate. Actual product and specifications may vary in dimension or detail. Not all features are available in every apartment home. Prices and availability are subject to change. Rent is based on monthly frequency. Additional fees may apply, such as but not limited to package delivery, trash, water, amenities, etc. Please see a representative for details.
- Downtown & Cityscape Views
- Spacious Open-Concept Floor Plans
- Warm White Oak Hardwood Floors
- Expansive Kitchen Island
- Quartz Countertops
- Matte Black & Chrome Finishes
- Designer Lighting
- Stainless Steel Appliances
- Gas Ranges
- Built-in Storage
- Oversized Windows
- Individual Balconies